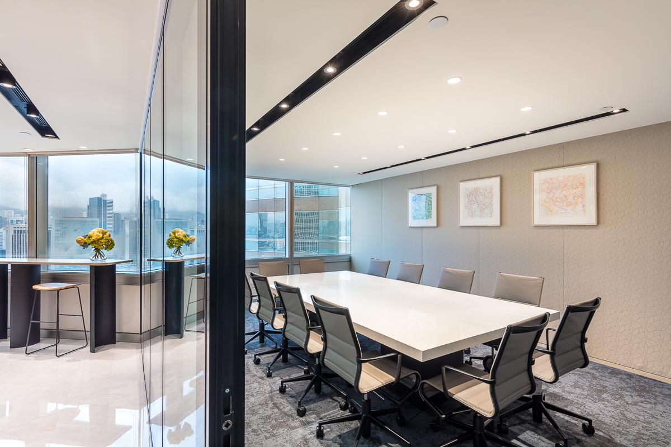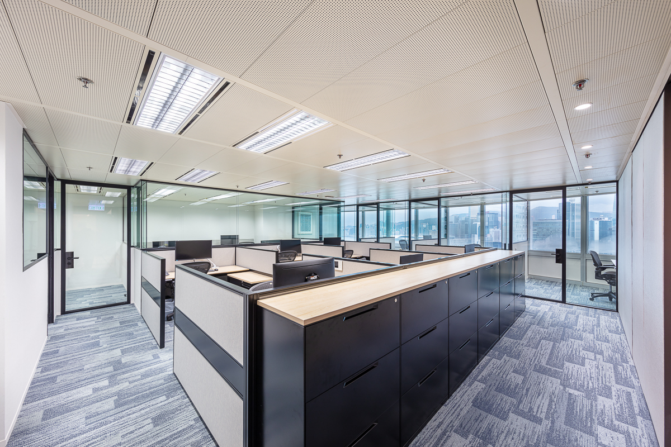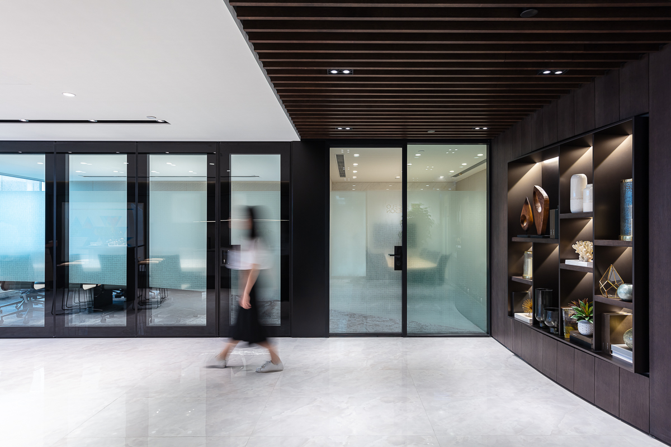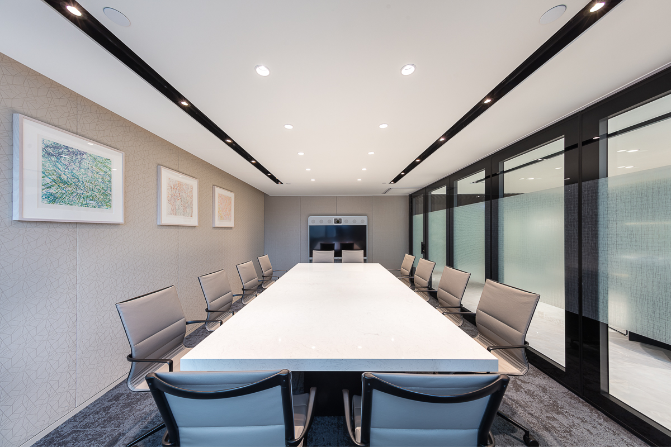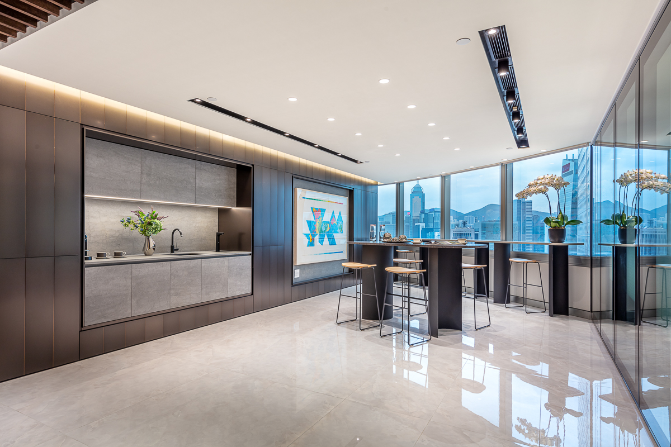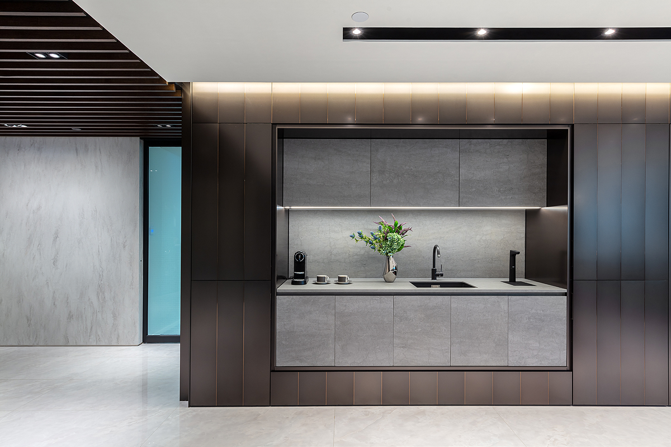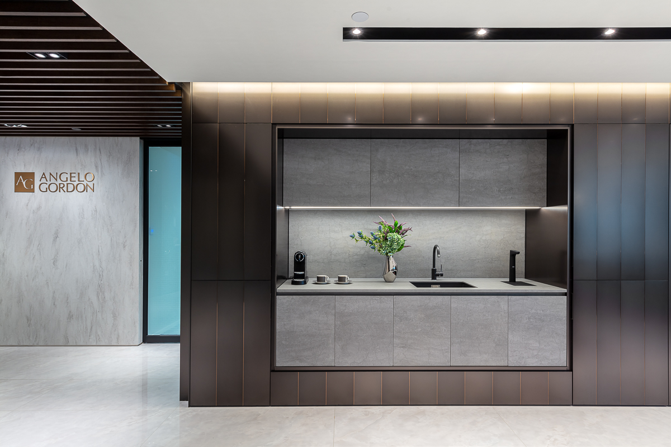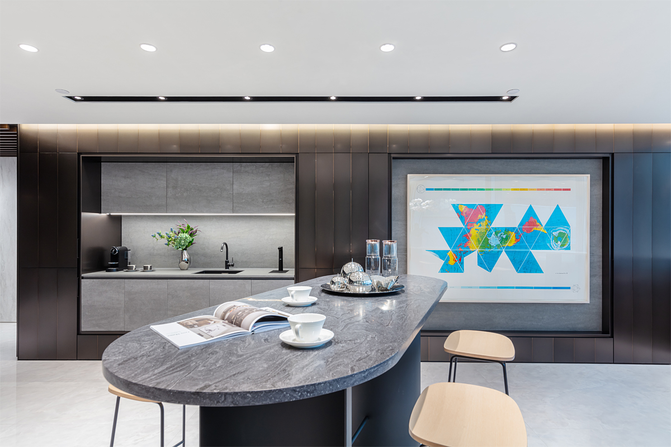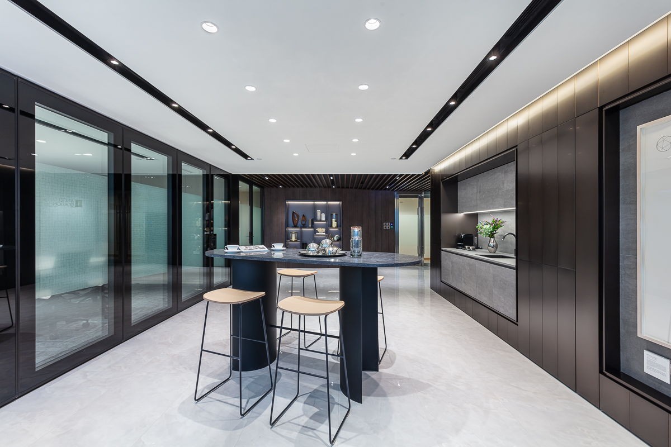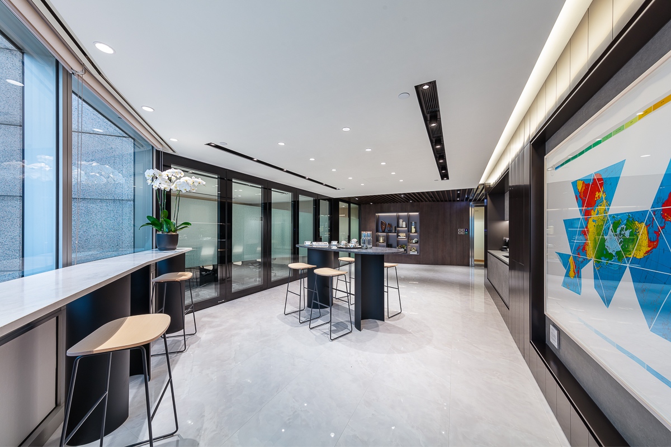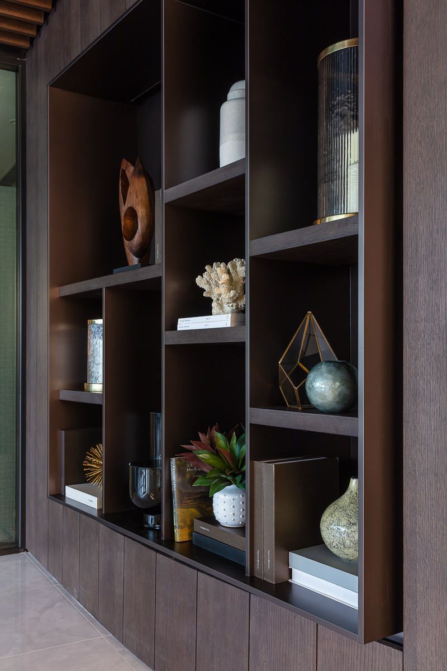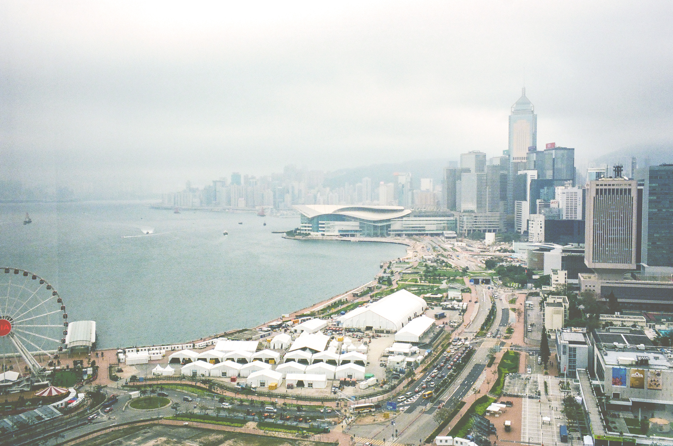Private Investment Office at Exchange Square II
辦公室 | Hong Kong | Central
The Concept
The design began with the idea to blur the boundary between work and home, and to optimize the front of house for a variety of events. Looking into the spectacular view of Hong Kong waterfront, this ‘Maison’ for the 15-year-old branch office of investment management firm is made to enhance the company vision and team work environment. Believing in people and collaboration are the keys of success, spaces are created for sharing ideas, experience and expertise.
The Gallery
Both client and architects have the common interest to take away traditional reception from the scheme in the very beginning. Guests enter the of space immediately find themselves in a long gallery consists three major components - a sculpture shelves, a stone pantry integrated into the long metal wall and a niche showcasing artwork selected by the founder. Movable partitions that separate the meeting room from gallery can be opened up for events such as cocktail, press conference, reworks night on new year’s eve, seminars and the house tradition of ‘ping pong tournament in the kitchen’.
項目資料
單位面積
2500平方尺
完成年份
2019
物業類型
辦公室
地區
香港
項目工期
3 個月
服務提供
空間規劃
材質選擇
傢具、擺設及藝術品
施工文件
訂製窗簾及寢具用品
施工管理
傢具設計及訂造
相關項目
你可能也喜歡
