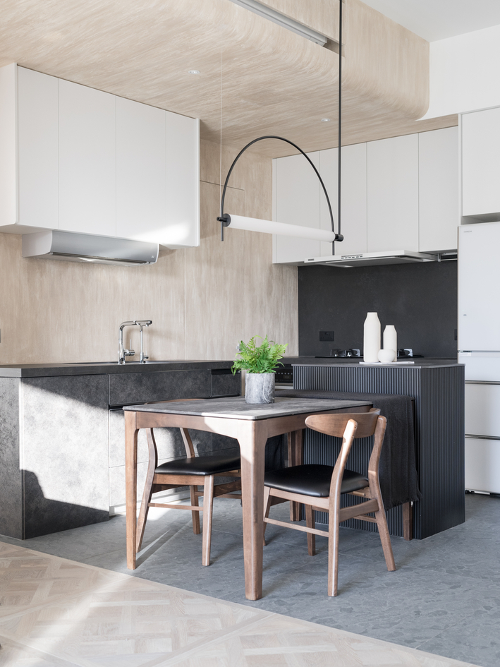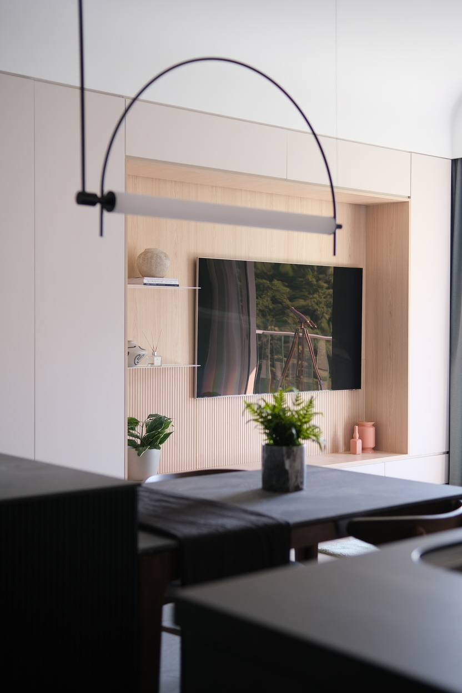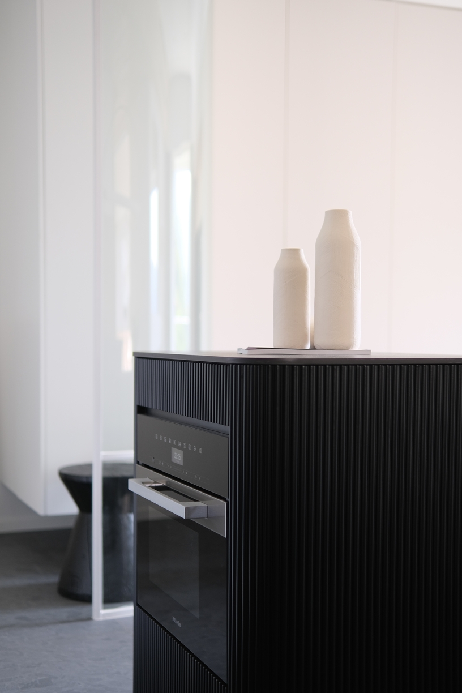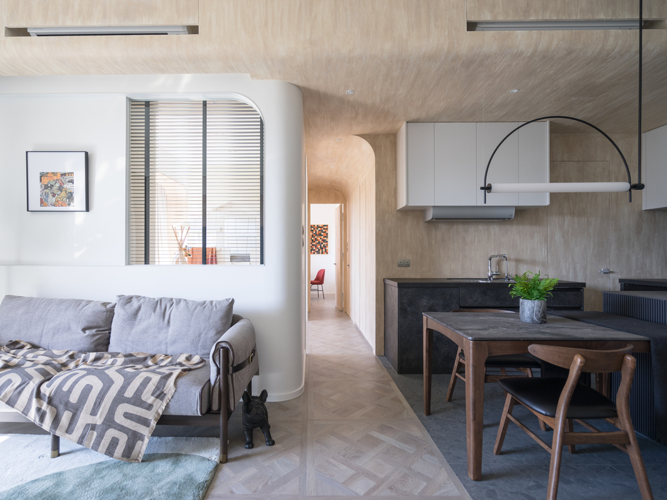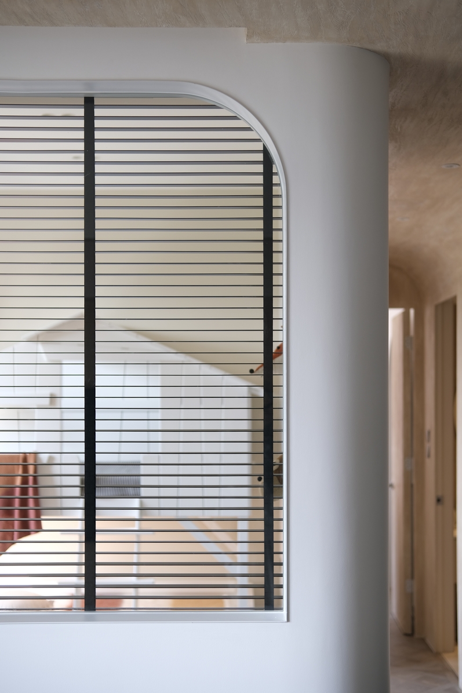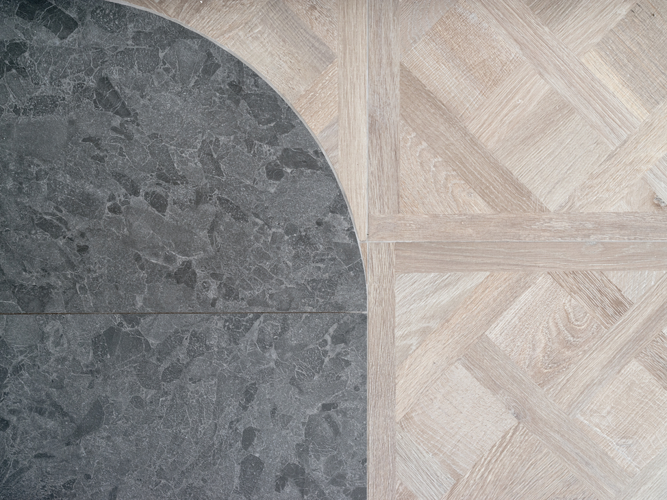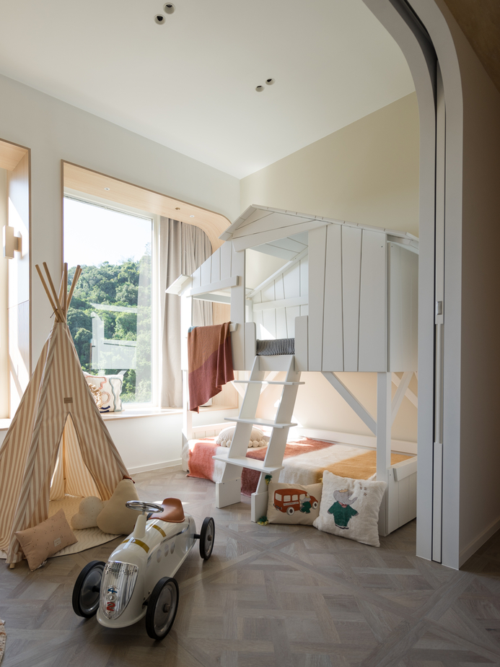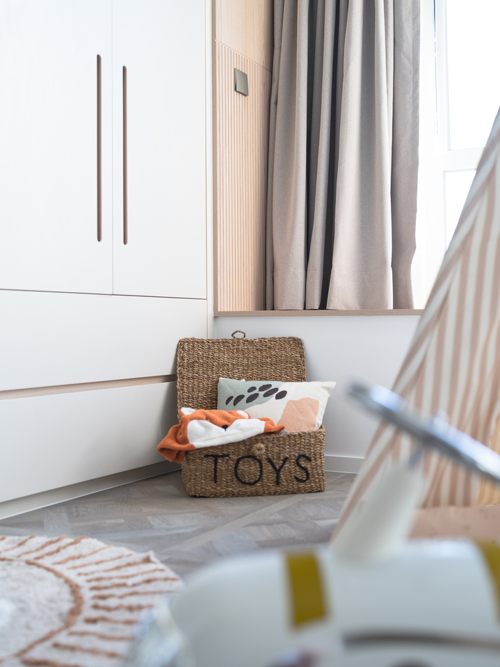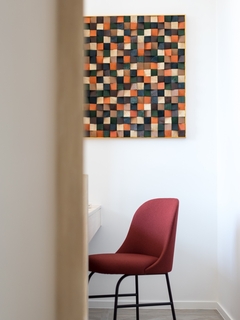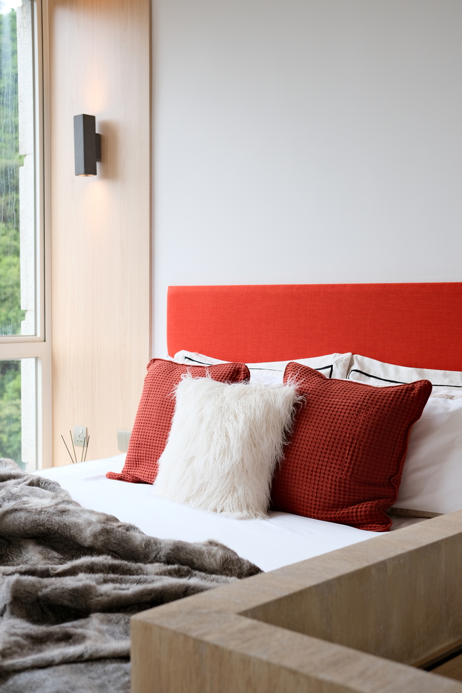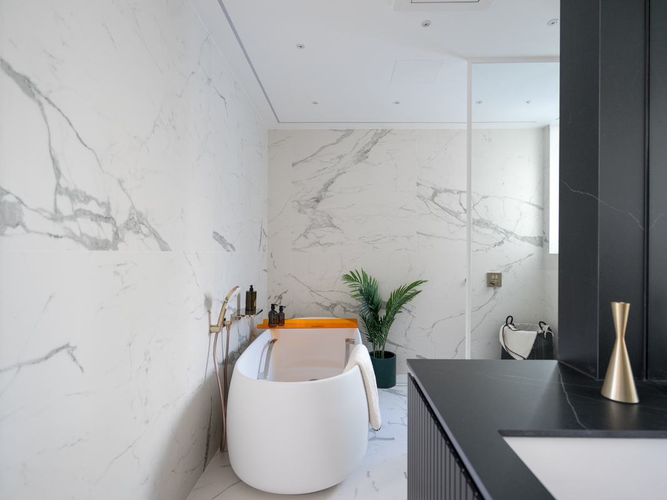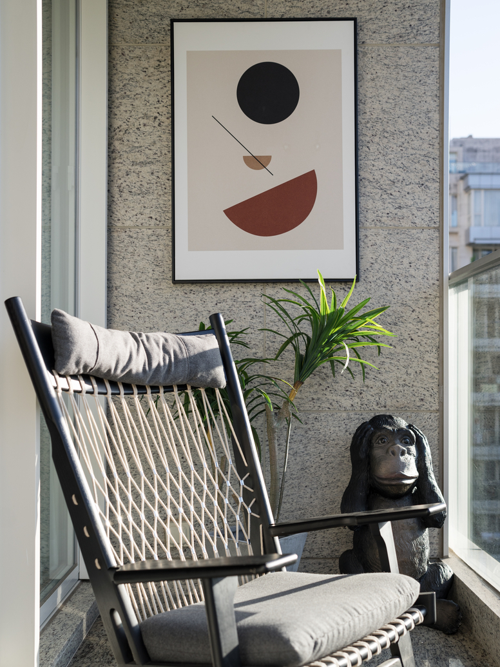Peak One - Hong Kong
Private Apartment | Hong Kong | Sha Tin
The residential project has a floor area of 1,200 square feet with a ceiling height of 3.3 meters. It is located in the semi-mountainous area of Tai Wai, New Territories, Hong Kong. The only requirement from the homeowner is to have a home with a natural feeling.
The design theme of this unit is 「森林」 (Forest) I noticed that the unit is located in a semi-mountainous area, surrounded by green mountain scenery, and the sunlight creates a very fresh and comfortable feeling. The design focus is on the use of ValPaint, an Italian art paint brand, with a tree pattern series that gives the appearance of tree trunks appearing on the unit's ceiling, running through the rooms and between the living room. The goal is to create an indoor design that echoes the forest scenery outside the window.
Project Details
Size
1020sq.ft.
Living Member
4
Completion
2023
Bedroom
2
Style
Scandinavian, Minimalistic
Property Type
Private Apartment
Region
Hong Kong
Design fee
2M above
Project Duration
4 month(s)
Service Included
Space Planning
Finish Selections
Furniture, Accessory & Art Selections
Construction Documents
Custom Window Treatments & Bedding
Construction Administration
Furniture Design & Production
Purchasing, Procurement, & Installation
Dumb Design + Production
Interior Designer
Related Projects
You may also like
Sam Ho, Jacky Liu, Tommy Ho, Ivan Chan
De Stijl Interior Design
Private Apartment | Hong Kong | Tai Po
Sam Ho, Jacky Liu, Tommy Ho, Ivan Chan
De Stijl Interior Design
Private Apartment | Hong Kong | Tin Shui Wai
Sam Ho, Jacky Liu, Tommy Ho, Ivan Chan
De Stijl Interior Design
Private Apartment | Hong Kong | Tseung Kwan O
