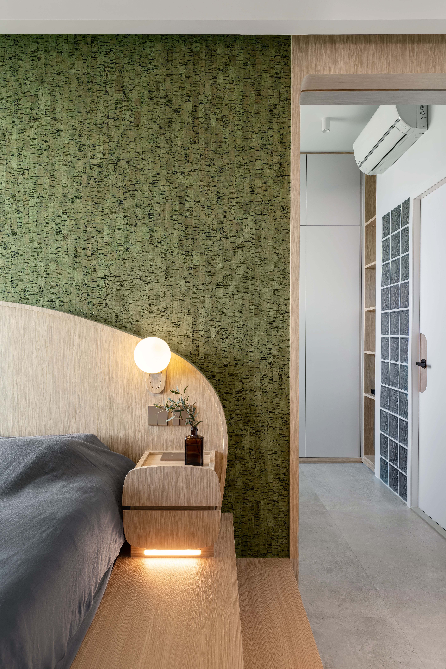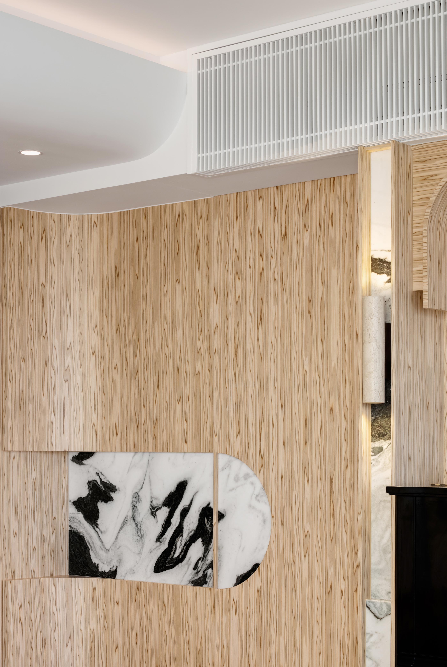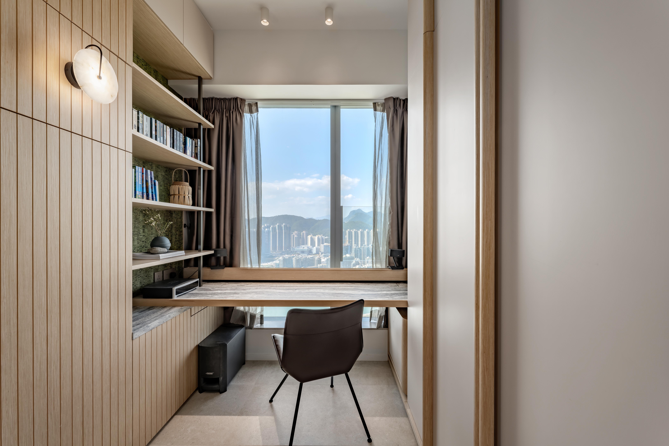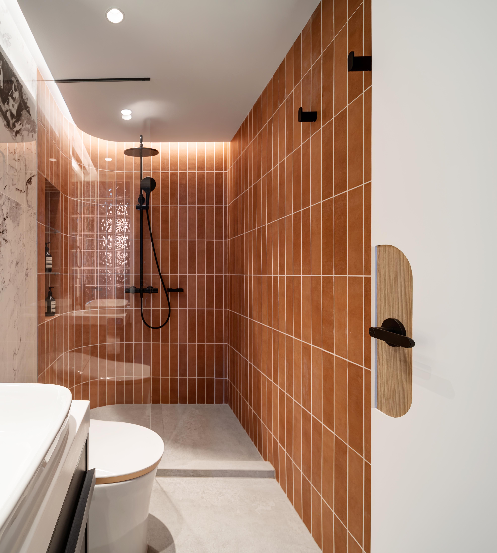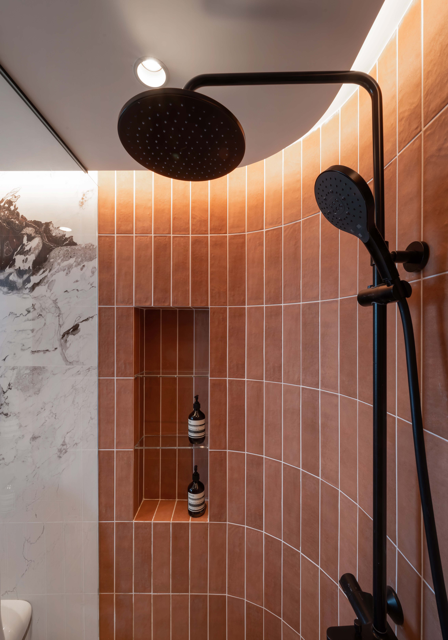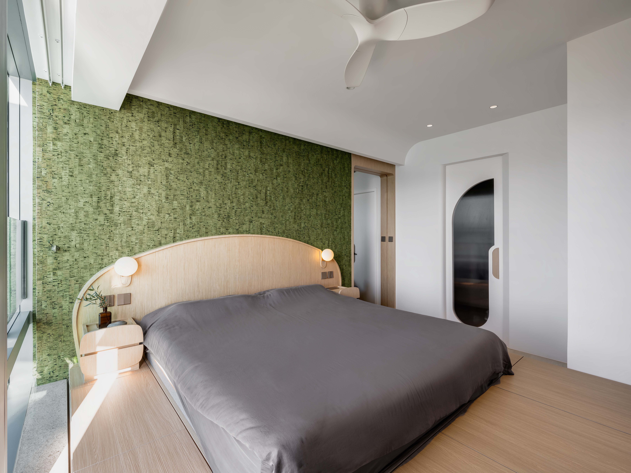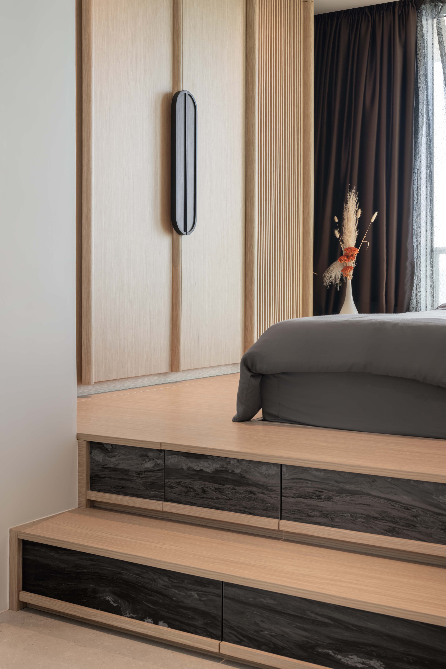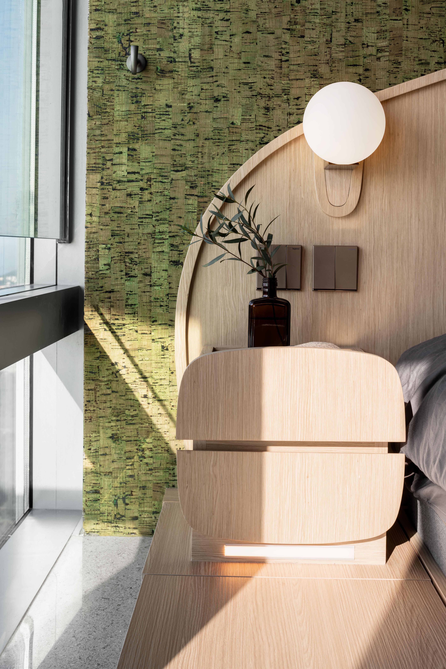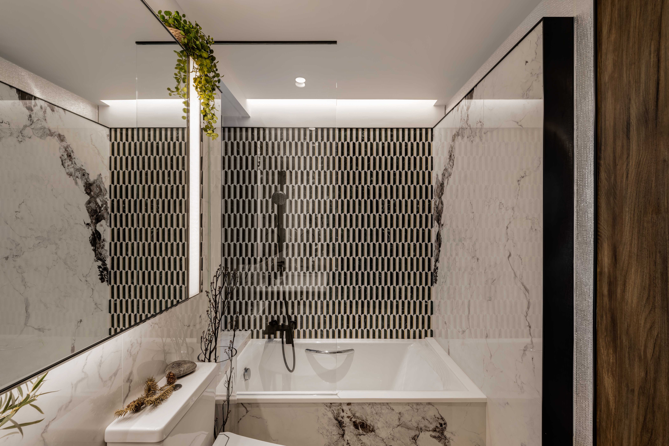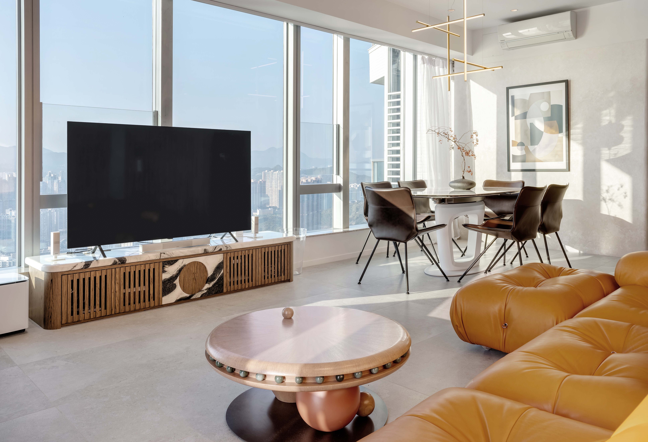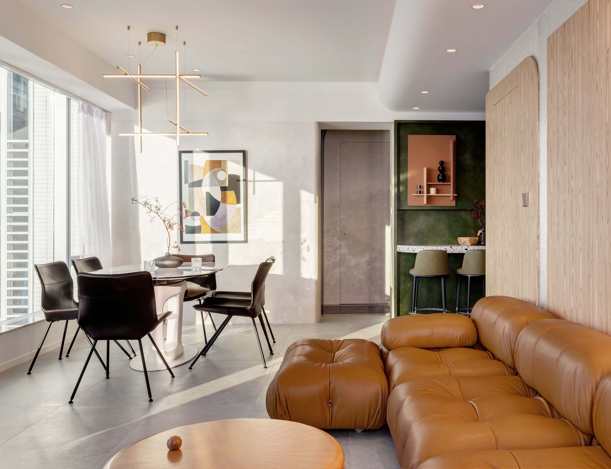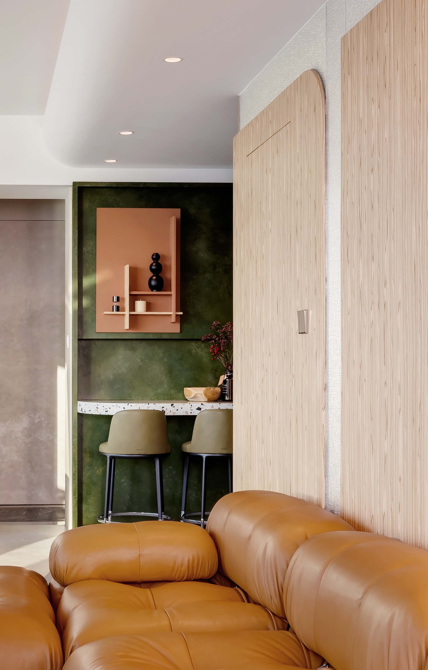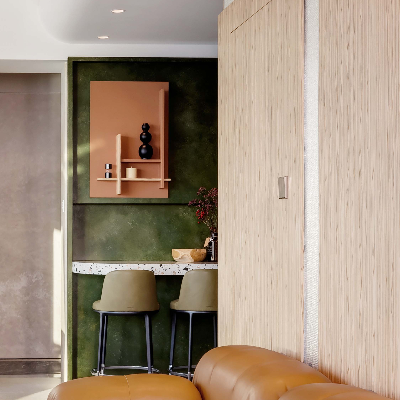Malibu Residential
Private Apartment | Hong Kong | Lohas Park
We created a home with stunning 270-degree sea views. To maximize the views and natural light, we boldly reversed the positions of the living room and hallway. Guests now enter through a hallway with built-in shoe cabinets into the expansive living room with panoramic sea vistas.
The open-concept space features clean lines, sassnero wood, marble accents, and geometric patterns. Olive green, burnt orange tones, sassnero wood veneers, textured wallpaper, and woven fabrics create a warm, inviting atmosphere.
To satisfy the client's interest in red wines, a custom wine cellar was installed using veneer, backlit glass displays, and textured wallpaper. Maintaining ideal temperature and humidity, it stores up to 50 bottles.
Lighting plays a key role, with recessed fixtures, brass lamps, bedside wall lights, and a striking linear chandelier over the dining table. Bespoke mid-century modern furniture is showcased throughout, including a unique designer coffee table.
The redesigned layout maximizes sea views, natural light, and flow between spaces for entertaining. Aesthetic provides a relaxed yet sophisticated ambience through honest materials, simple forms, and balanced textures.
Project Details
Size
1300sq.ft.
Completion
2023
Property Type
Private Apartment
Region
Hong Kong
Project Duration
6m month(s)
Root Design HK Ltd
Interior Designer
Related Projects
You may also like
Jason Yung and Caroline Ma
Jason Caroline Design Ltd
Private Apartment | SHOUSON HILL ROAD | SHOUSON HILL
Sam Ho, Jacky Liu, Tommy Ho, Ivan Chan
De Stijl Interior Design
Private Apartment | Hong Kong | Yuen Long
