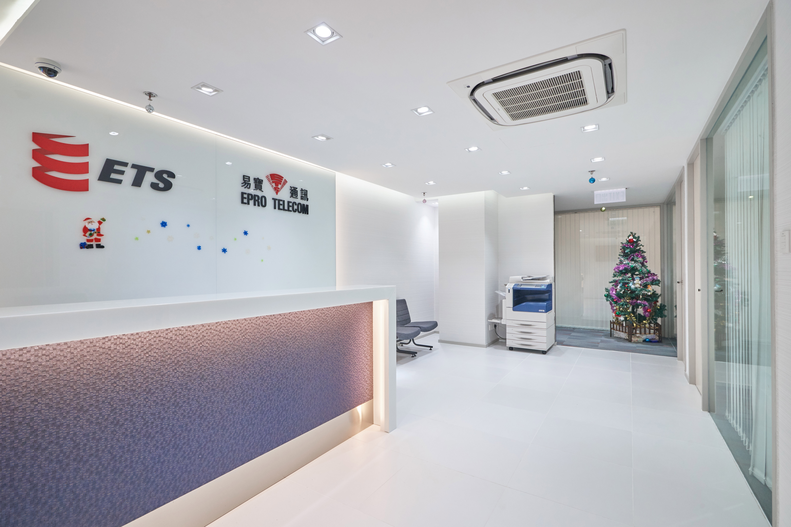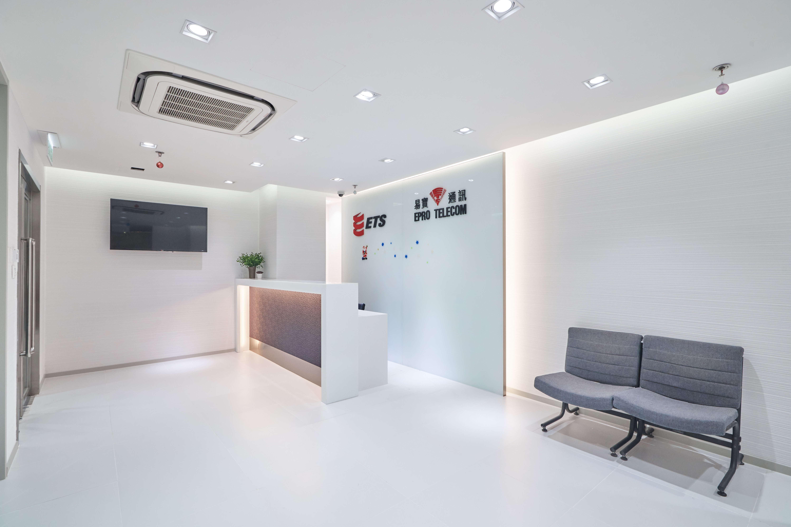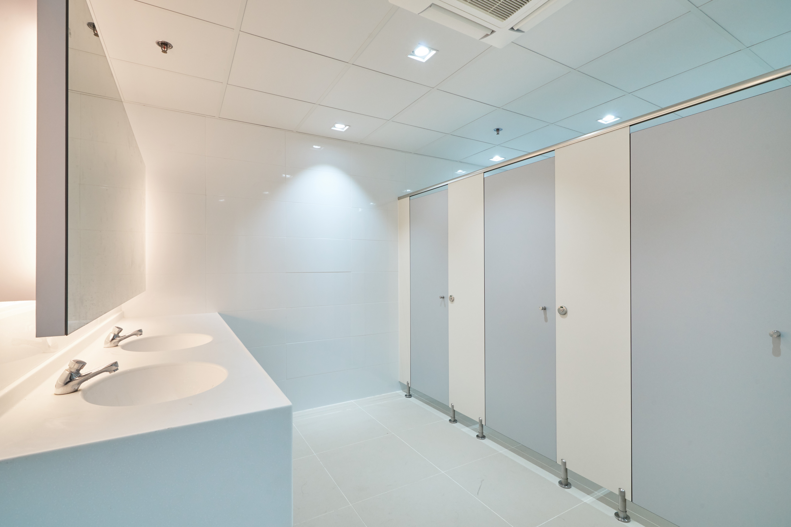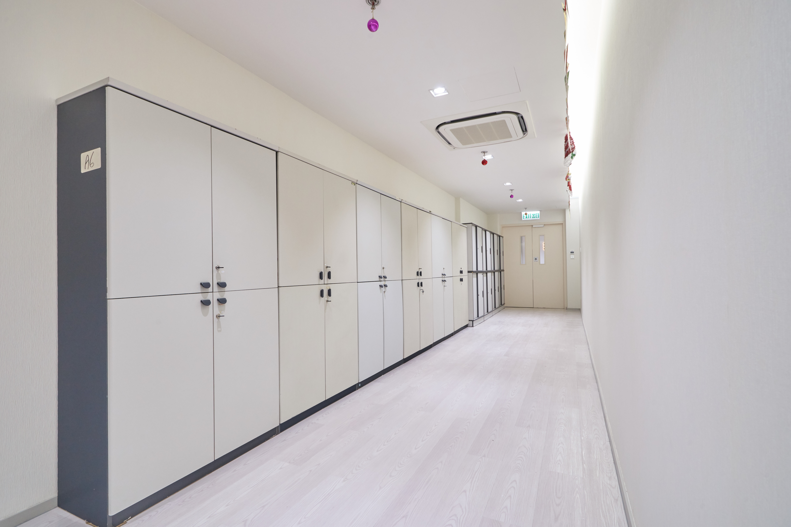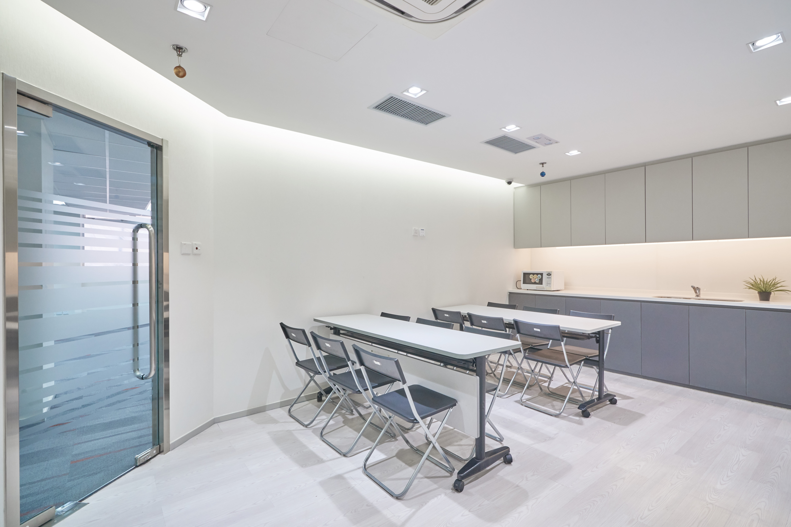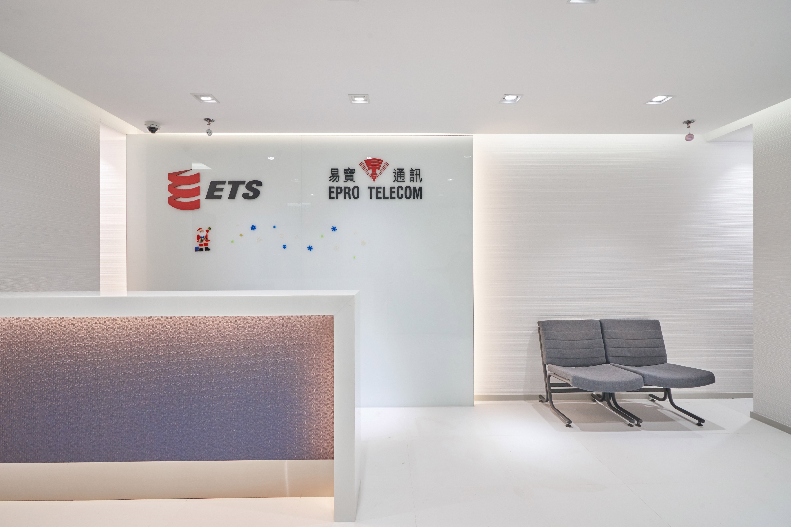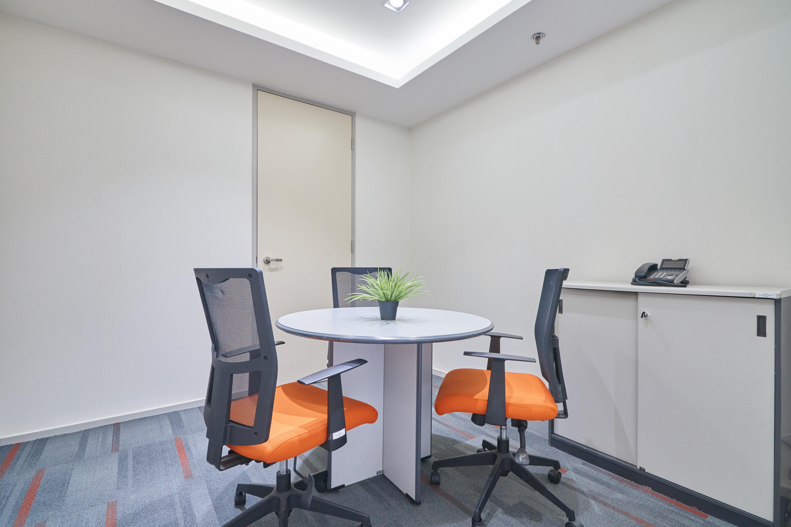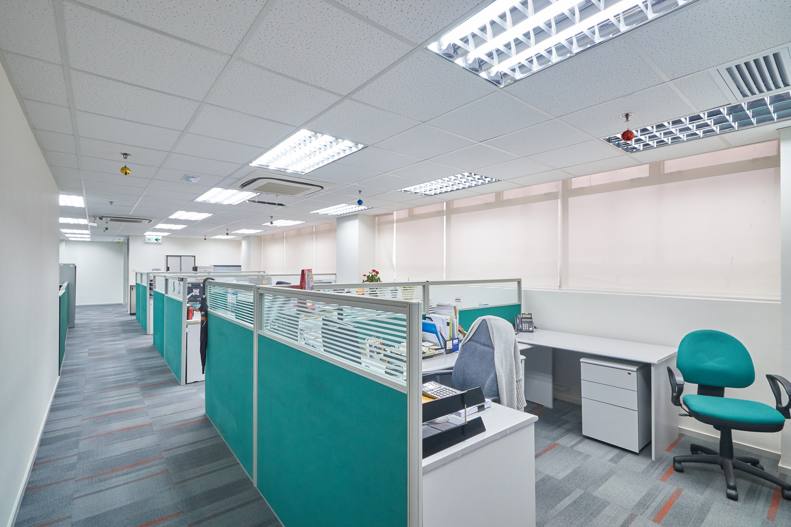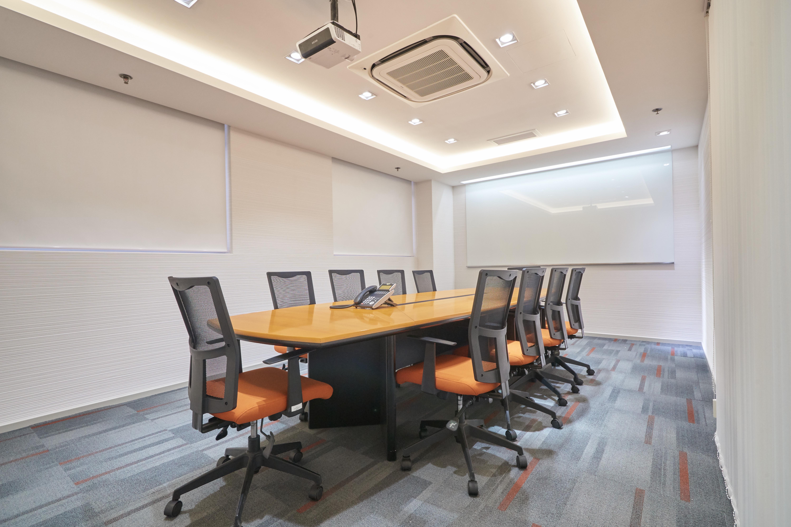Office 2
Office | Hong Kong | Kowloon
Office design with an area of 15,000 SQ.FT.
The distribution of space planning such as reception area, meeting rooms, supervisor, manager's room, working space of various departments, pantry, toilet and storage room is the main focus of the whole design.
With the combination of the mechanical & electrical engineering part, so that the whole design creates a more humanize and completely refresh environment.
Project Details
Size
15000sq.ft.
Completion
2015
Property Type
Office
Region
Hong Kong
Project Duration
5 month(s)
Smart Interior Limited
Interior Designer
Related Projects
You may also like
